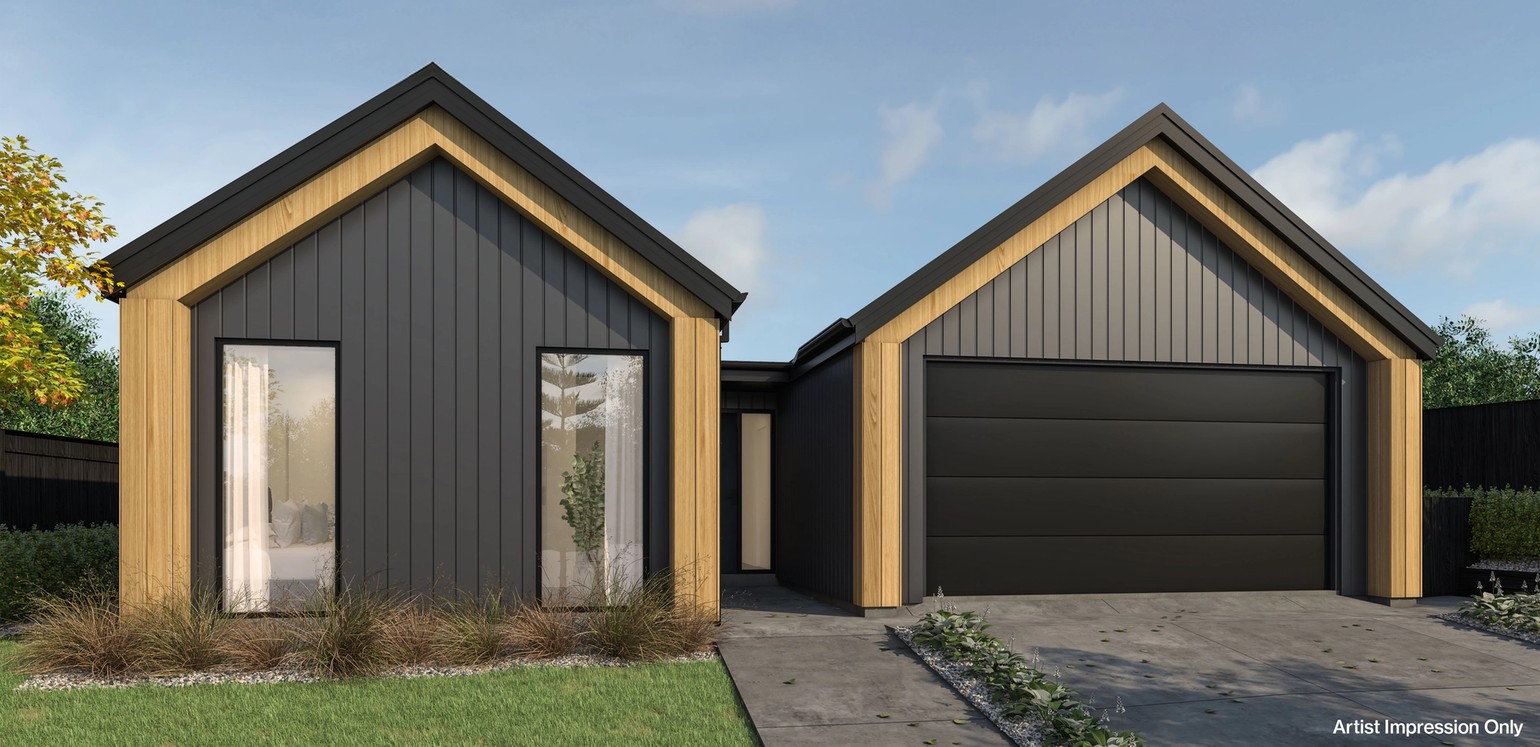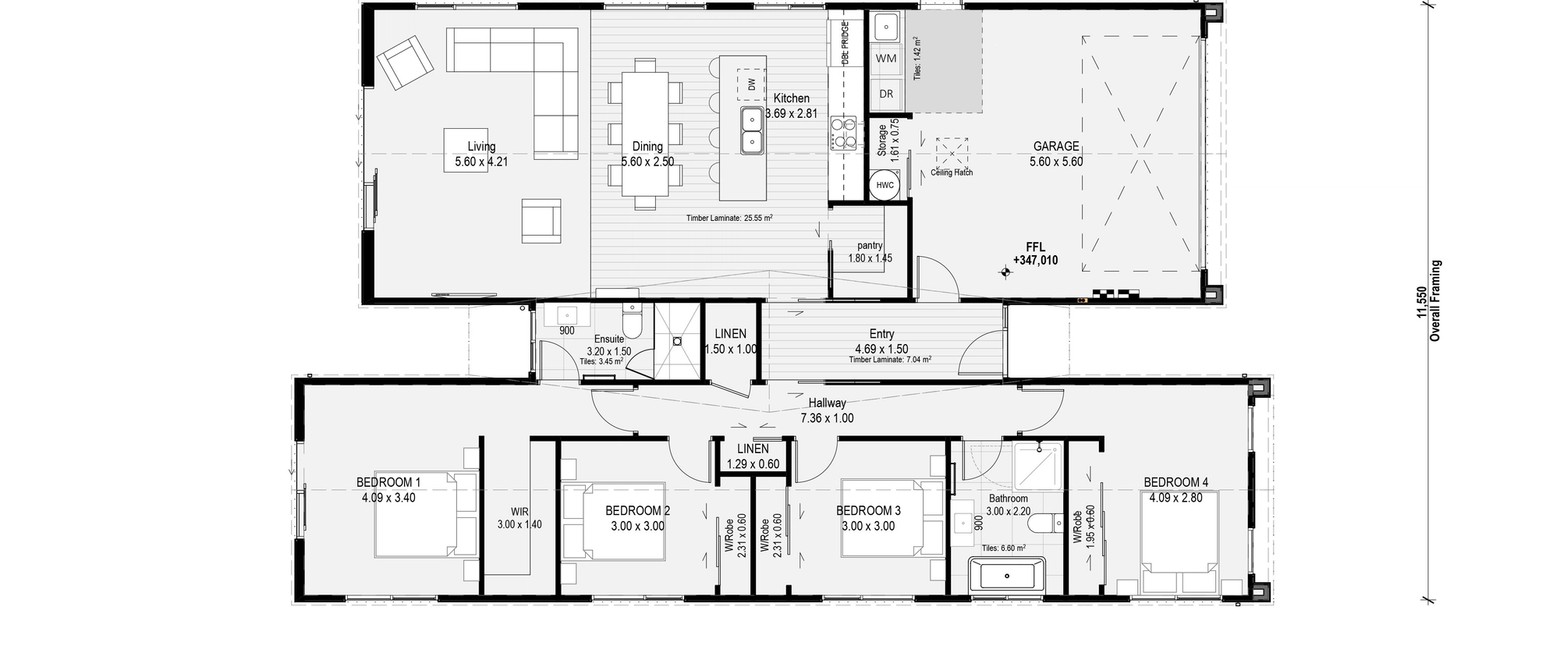Lot 24 Pembroke Heights,
5 Callaghans Creek Rise
Turn Key
$1.43m

- Number of bedrooms:4
- Number of bathrooms:2
- Number of toilets:2
- Number of living spaces:1
- Garaging:2
- Floor size:187m2
Perfect for families and entertaining, this home is designed to maximise space and sun. The open plan living, dining and kitchen area is the centre of the home, and offers a great outlook onto the easy care section. With 4 double bedrooms, a family bathroom and ensuite, the house combines great functionality with a stylish feel. The ability to separate the 2 front bedrooms and rent out, gives the added bonus of further Income. The home has an internal access double garage, and plenty of storage within.
Explore Floor Plans
Property Details
- Dwelling Size: 187m2
- Land Size: 502m2
Property Features
- Number of bedrooms:4
- Number of bathrooms:2
- Number of toilets:2
- Number of living spaces:1
- Garaging:2


Explore Floor Plans
Property Details
- Dwelling Size: 187m2
- Land Size: 502m2
Property Features
- Number of bedrooms:4
- Number of bathrooms:2
- Number of toilets:2
- Number of living spaces:1
- Garaging:2